项目背景
Project Backgroud
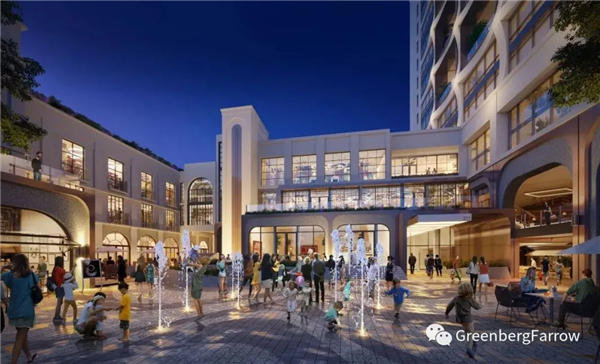
建斐设计团队于2020年初参与设计吴兴路277项目,本项目位于上海市徐汇区吴兴路277号,地处徐家汇CBD和原法租界交界处。业主希望能挖掘项目的潜在价值,包括商业价值和历史人文价值,为上海城市创建原法租界新地标和符合时代生活方式的新型海派社区,为新时代消费者营造高品质的商业消费和休闲氛围。
GreenbergFarrow team participated in the design of the 277 Wuxing Road project in early 2020. The project is located at No. 277 Wuxing Road, Xuhui District, Shanghai, at the junction of Xujiahui CBD and the former French Concession,our client hopes to explore the potential value of the project through commercial, historical & cultural values. The aim is to create a new landmark in former French Concession and a new Shanghai-style community that suits nowadays lifestyle, and create high-quality commercial consumption and leisure destination for consumers.
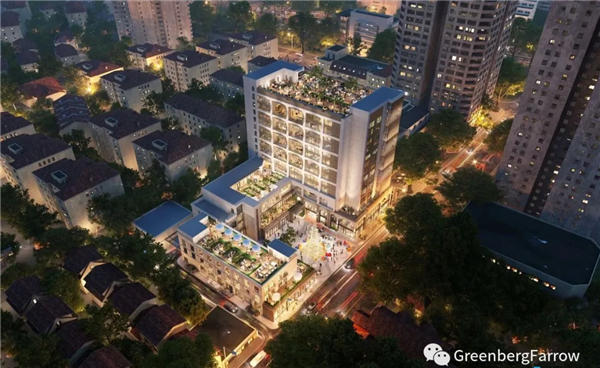
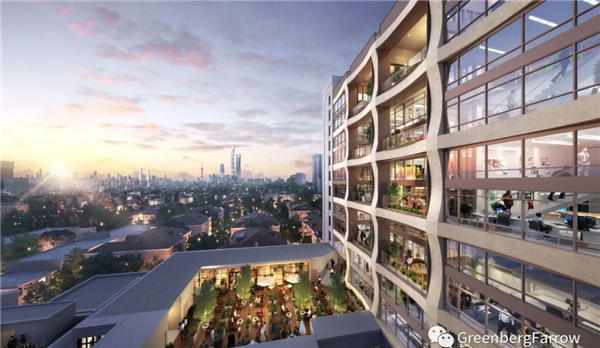
项目地上使用面积为18466平,由四栋楼组成,其中3栋楼用于综合用途,1栋用作停车场。因建筑物长年未整修,项目本身存在很多问题,包括结构,暖通,机电等,这些因素都使得整个翻新项目变得更加复杂。我们称呼这个项目为改造项目,实际上是一次由内而外的大手术,下图是项目改造前的状况。
With an above ground area of 18466 sqm, it consists of four buildings, 3 buildings has changed into mixed use function and 1 for car parking use. This complex has not been renovated for many years, the project itself has many challenges, including the existing structure, MEP and HVAC etc., which made this renovation very complicated.
We call it as a renovation project but it actually requires a significant alteration throughout the buildings, the following photos shows the previous building condition before the renovation.
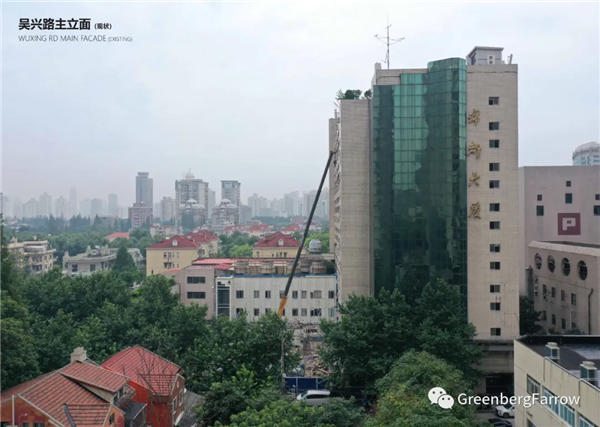
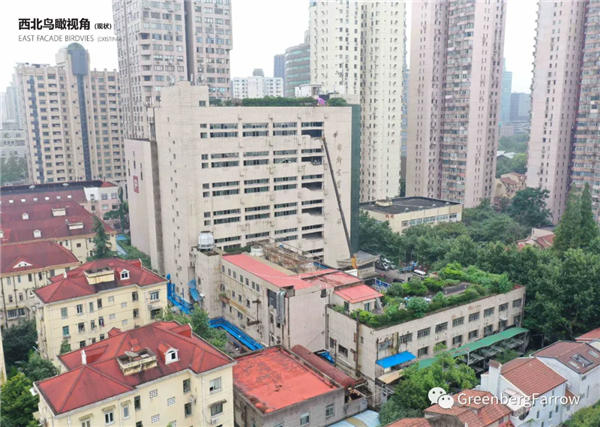
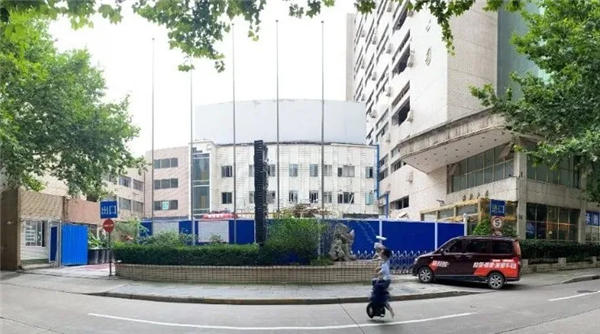
虽然原建筑根据经济发展的需要经过了数次的改建,加建,却始终无法找到自己在其所属的社区,街道甚至法租界中应有的角色,对于社区的贡献也不够明显。建筑作为承担人们活动的“容器”,我们希望利用这次改造的机会,将其打造成为一个容量更加丰富的且有趣的“容器”。让现存建筑真正“复活”,在为业主带来稳定的经济效益的同时,跟上社区的发展,并在社区中承担起更大的责任,为社区带来新鲜活力,成为原法租界区域新的地标建筑。
Although the original building has undergone several reconstructions and additions according to the needs of economic development, it has never been able to find its role in the community, street or even the French Concession to which it belongs. The contribution to the community is also obviously not enough. Architecture serves as a"container" for people's activities. We hope to use this renovation opportunity to build it into a richer and more interesting"container". Let the existing buildings truly "resurrect",while bringing stable economic benefits to the owners, keeping up with the development of the community, and take greater responsibilities in the community, bringing fresh vitality to the community, and becoming a landmark in the former French Concession Region.
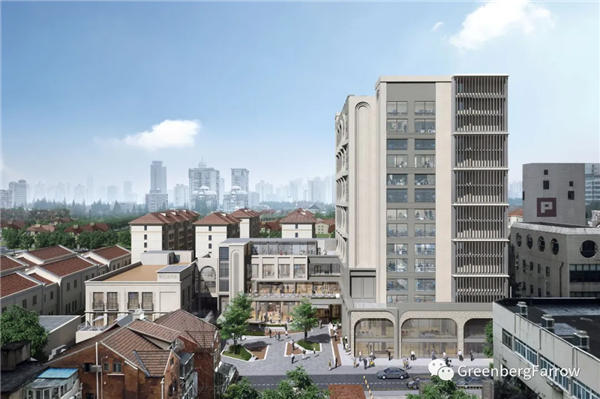
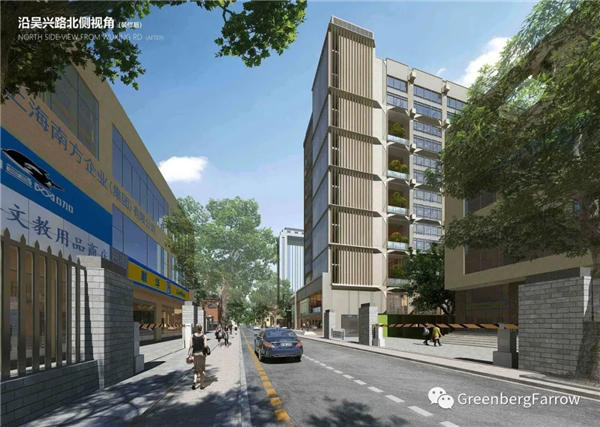
在设计过程中,设计师利用主楼建筑低于室外一米的优势,创造了下沉式开放的城市街区商业。在立面上将局部空间完全打开,局部增设双层跳高空间,最终利用原始楼层高差重塑了一个同时具有归属感和新鲜感的空间形态。
During our design process, our designers took advantage of the main building,which is one meter below grade compare to the outdoor building, to create a sunken open city block. Part of the space is completely opened on the facade and double-storey high spaces have been created internally. In the end, the original floor height difference was used to reshape a spatial form with a sense of belonging and freshness at the same time.
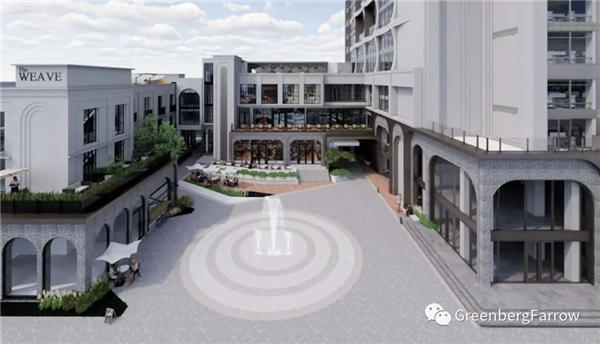
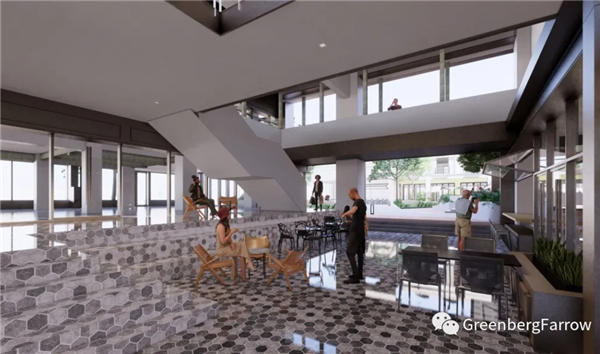
同时在设计过程中使用BIM系统,让整个设计更加透明,提高了设计公司与业主,结构,设备各个部门的沟通效率。由于建筑经过数次改造,主楼塔楼部分楼层空间较低。在保留原始结构的情况下,利用增加小吊柱的结构加固方式,增加了平面空间布置的自由度,方便局部打开楼板,从而降低室内空间的压抑感。
Using BIM system at the same time to make the entire design more transparent and improves the communication efficiency with the owners, structures, and equipment consultants. The building has undergone several renovations, the main existing building floor to floor height were quite low, our solution is to reconstruct the floor levels to meet the required floor height and with the purpose of retaining the original structure, the use of the structural reinforcement method of adding hanging columns increases the degree of freedom in the layout of the space. It is convenient to open the floor slab partially, reducing the sense of depression in the indoor space.
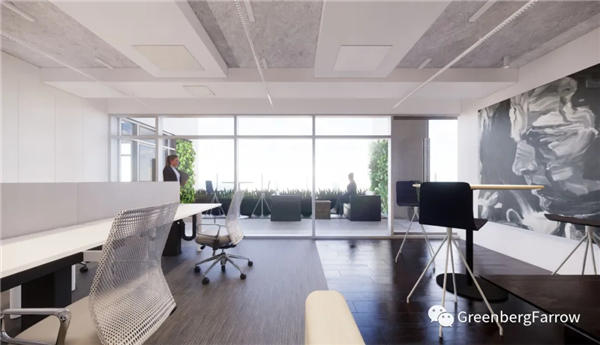
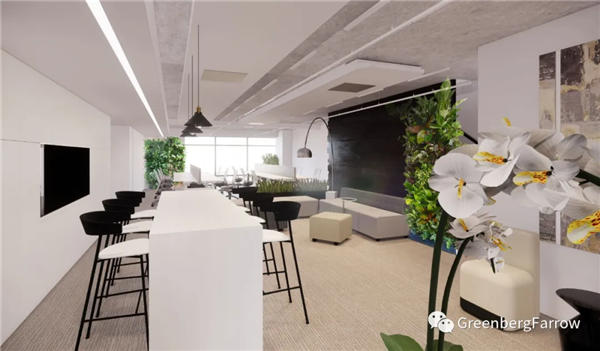
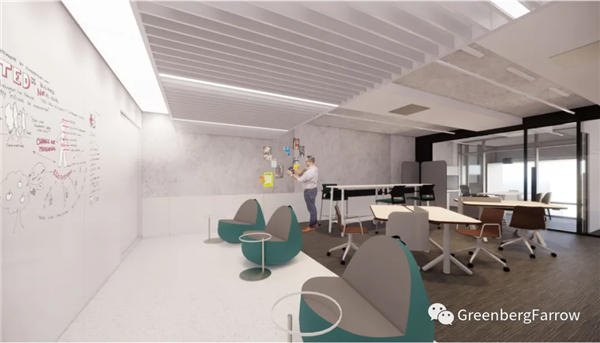
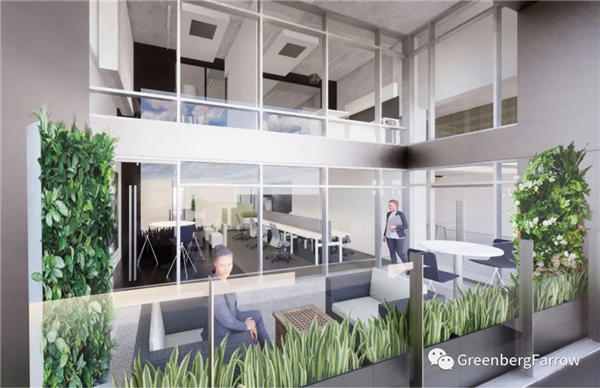
改造之后,建筑群塔楼部分改造为办公用途,设计师充分利用中央庭院,屋顶,露台等打造室外开放空间,打破了传统封闭式的办公空间,有望吸引来更多年轻,具有创造力的公司和白领。商业部分在平面分布上,自然的围合成为一个面向街道对外开放的小型中心庭院。中心庭院可以为社区提供活动空间,同时也方便业主运营商举行更多临时性的商业活动。建筑外立面,室内设计和景观设计都充分尊重上海原法租界文化底蕴并保留了部分锦都大厦丝绸纺织厂的工业遗存记忆。
After the renovation, part of the building complex will transform into office use, our design team made full use of the central courtyards, rooftop and terraces to create outdoor open spaces and expecting to attract entrepreneur creative companies as well as white collar workers. The commercial part naturally enclosed into a small central courtyard facing the street and open to the outside world. The central courtyard will provide activity space for the community, temporary commercial activities also can be held by the operator. The facade, interior and landscape design all showed the high respect of Shanghai Former French concession culture and reserved the industrial relics of the silk textile factory of Jindu building.

业主:Collab, Infrared
设计机构:GreenbergFarrow
建筑面积:约18466平方米
地点:上海市吴兴路277号




 浙公网安备 33010402004002号
浙公网安备 33010402004002号 



